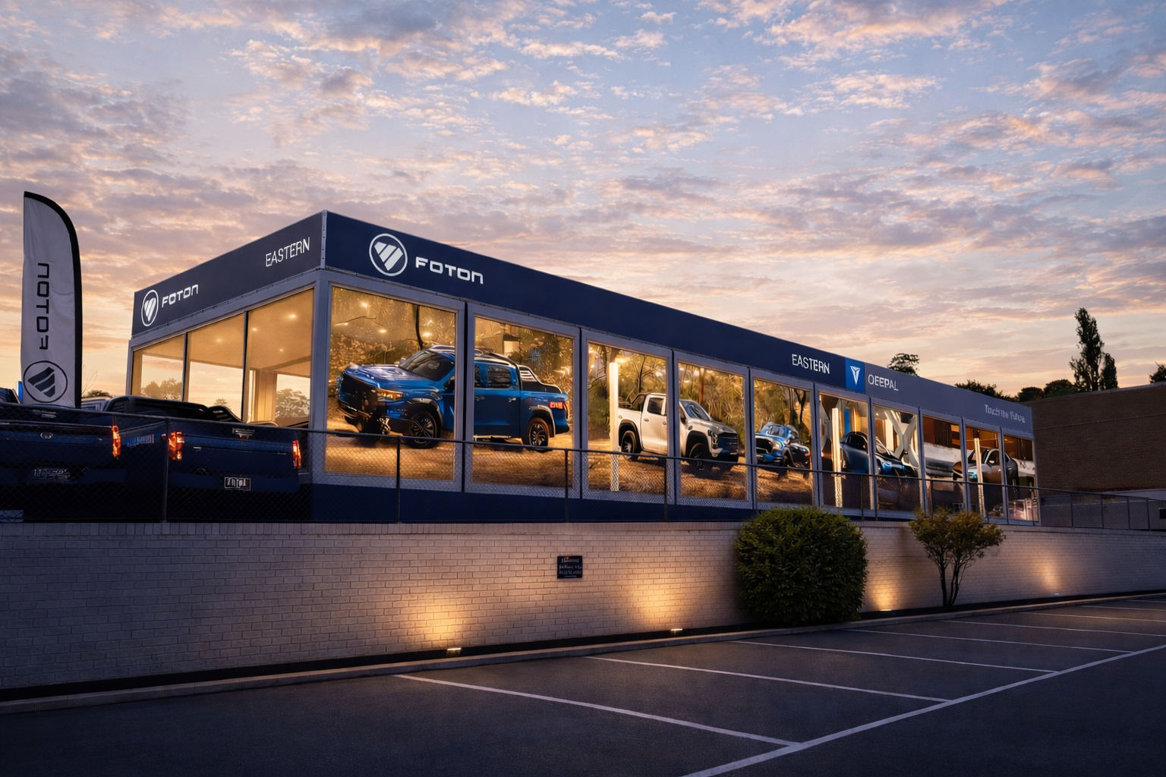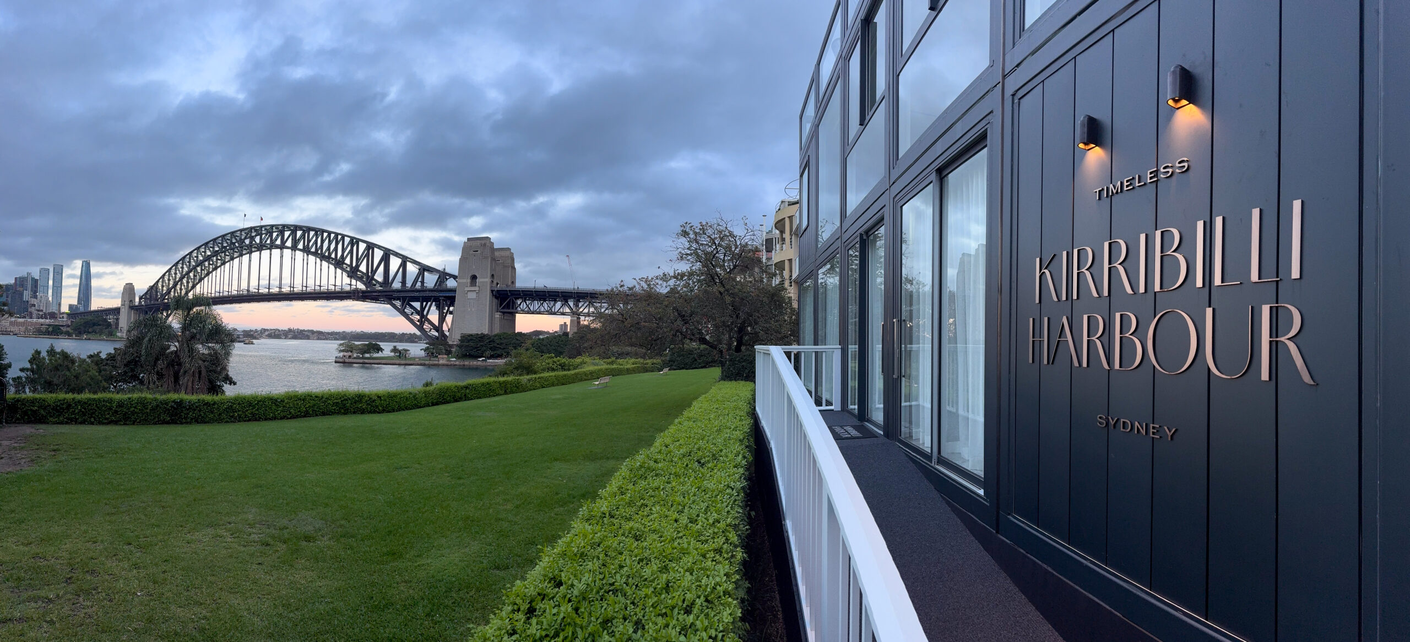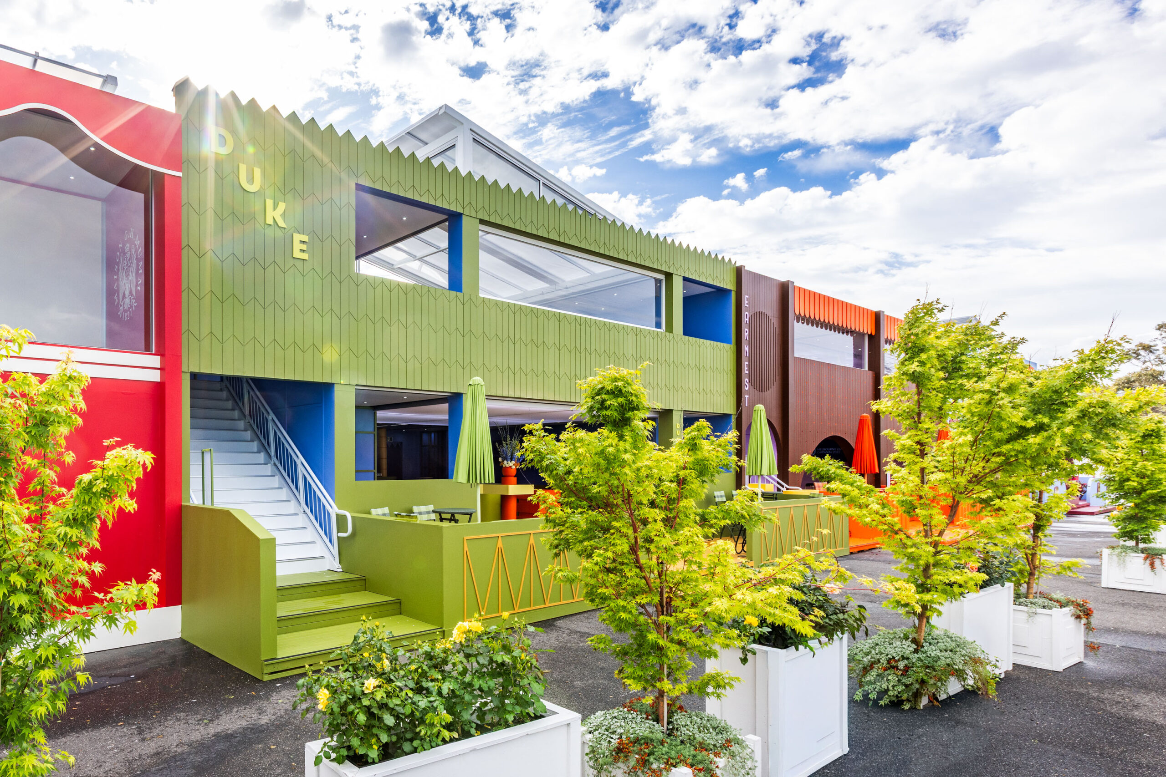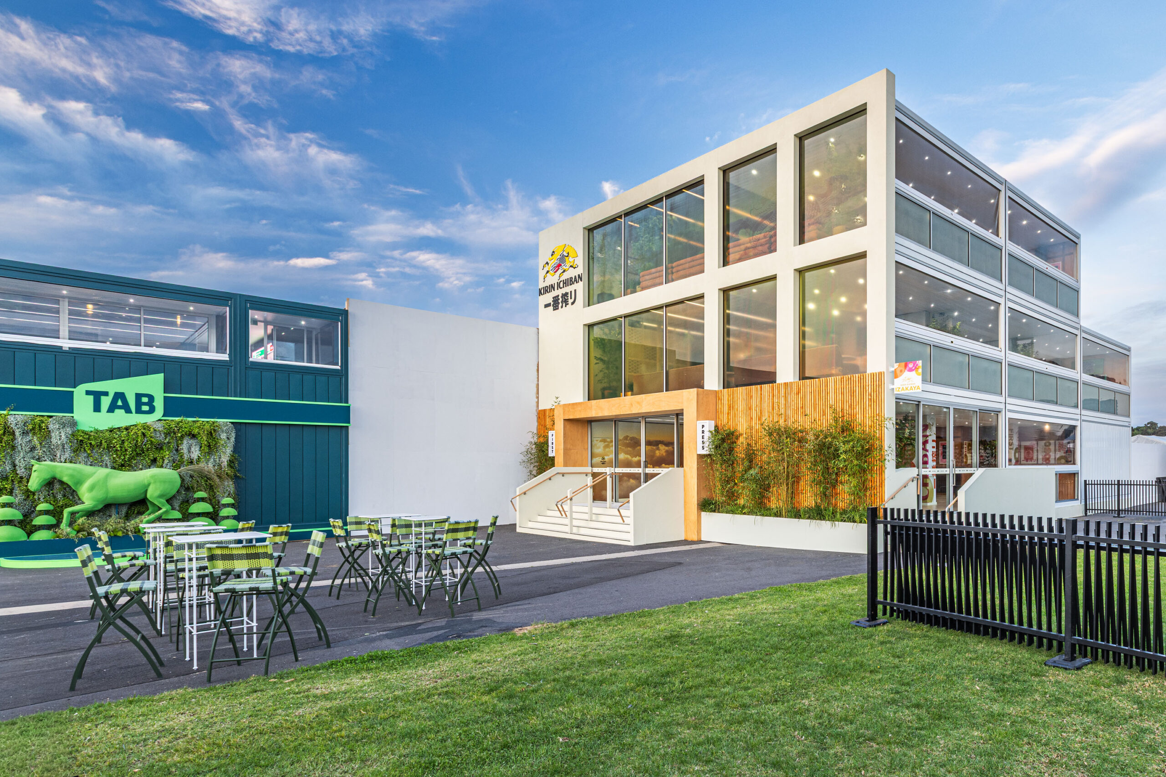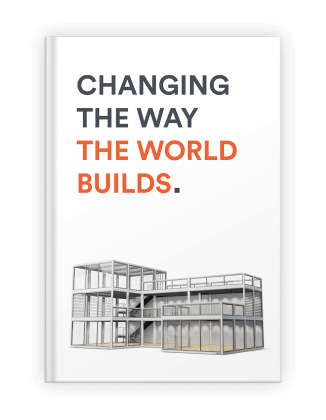The Fan Village at the Royal Melbourne Golf Club has been a hive of activity, with people from all over Australia, and the world travelling to Melbourne for the highly anticipated Presidents Cup. We are very excited to provide the modular building system for the ‘Melbourne Lounge’ which was built using twelve cubes, ten roof terraces, two mezzanine sections, clear span roof and two grand internal staircases.esired look.
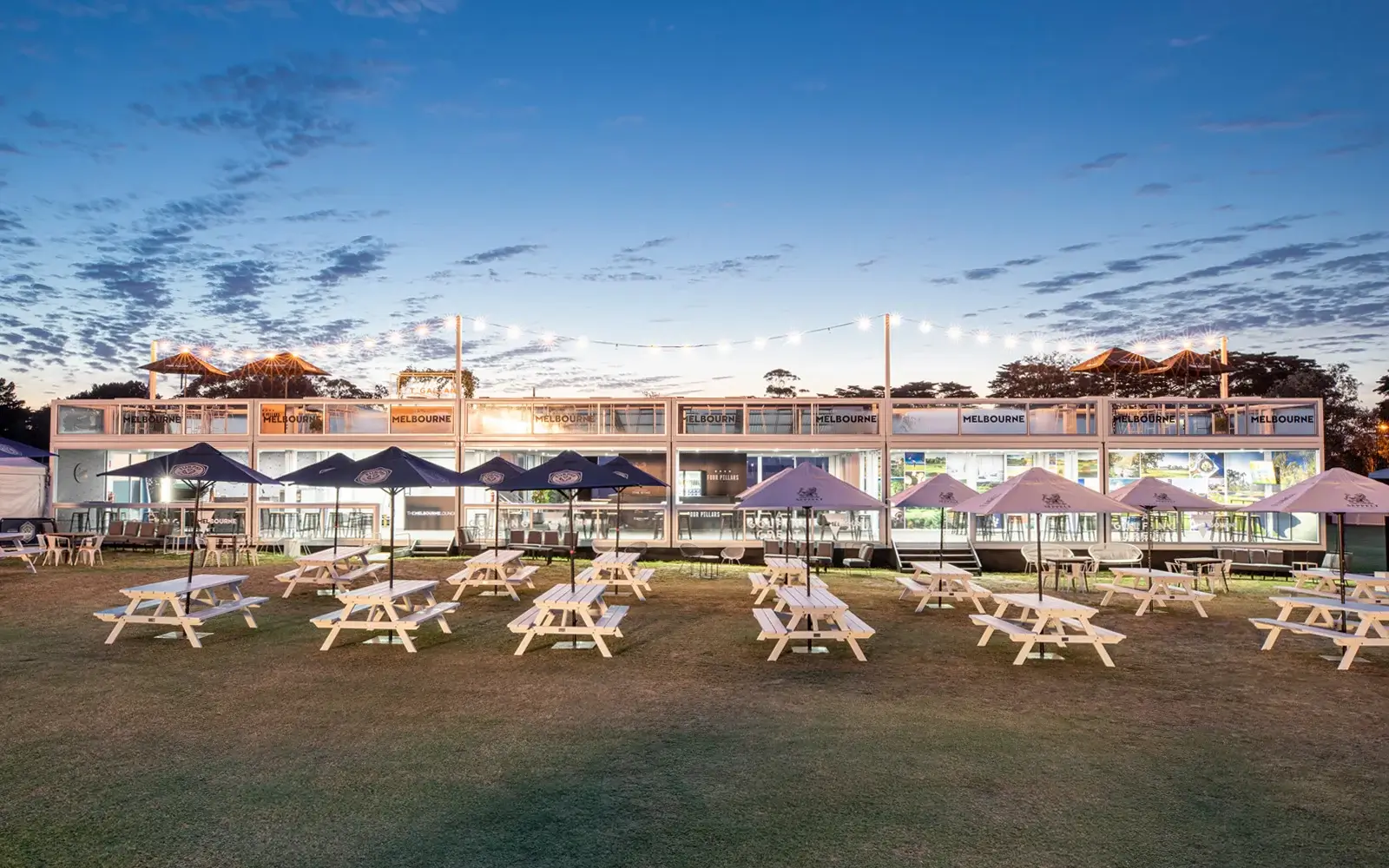
pro-spacecube-presidentscup-lg01
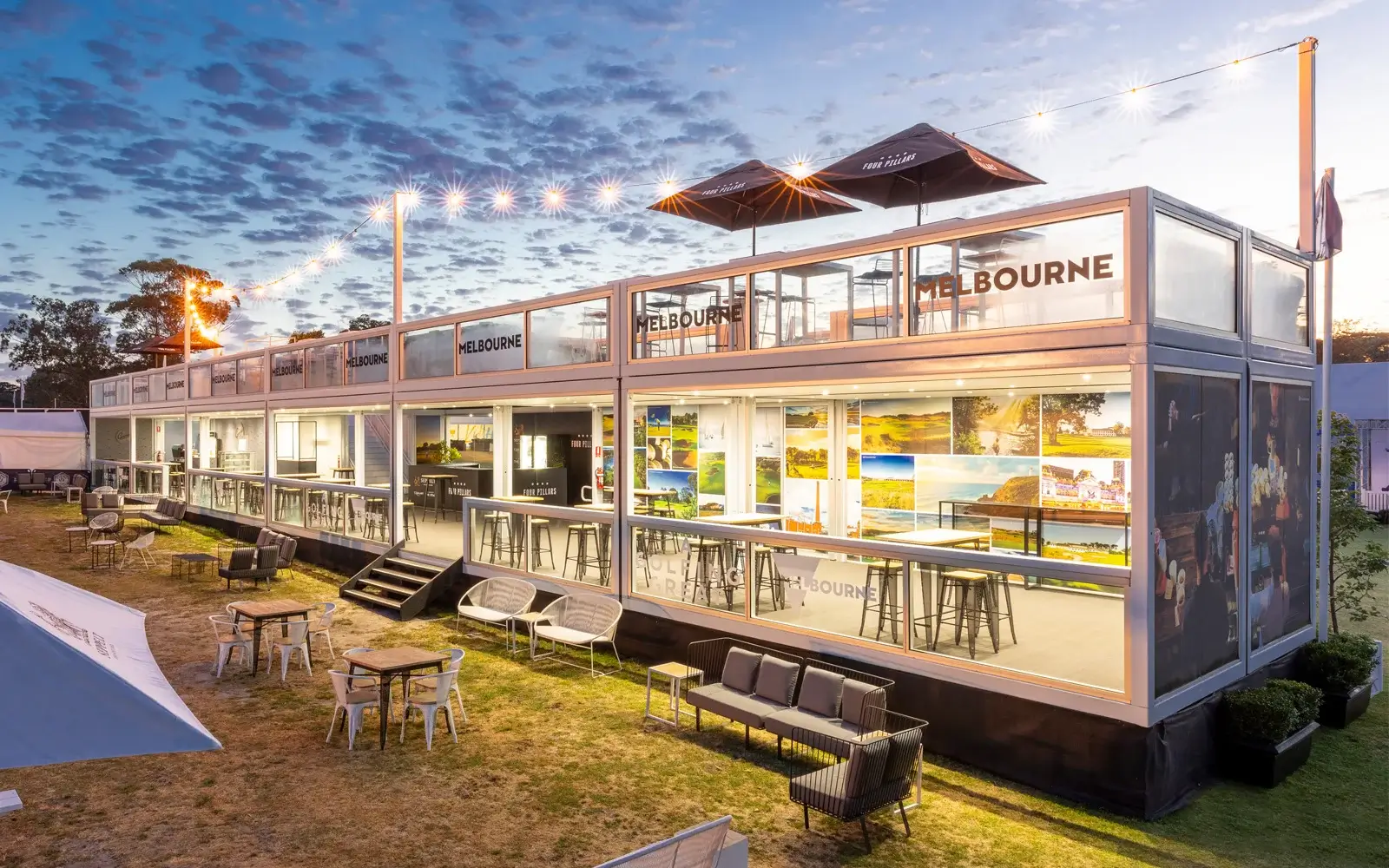
pro-spacecube-presidentscup-lg02
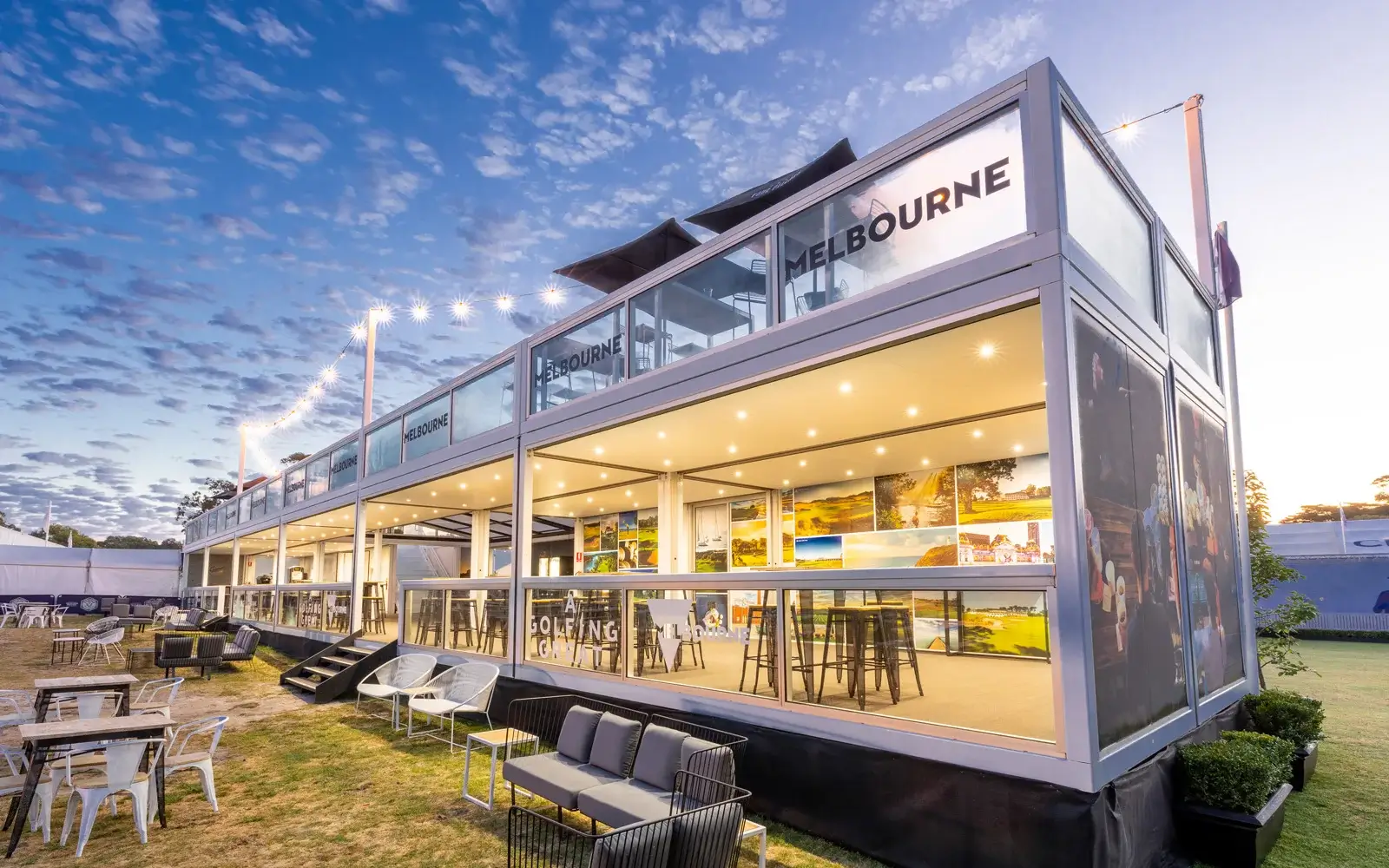
pro-spacecube-presidentscup-lg03
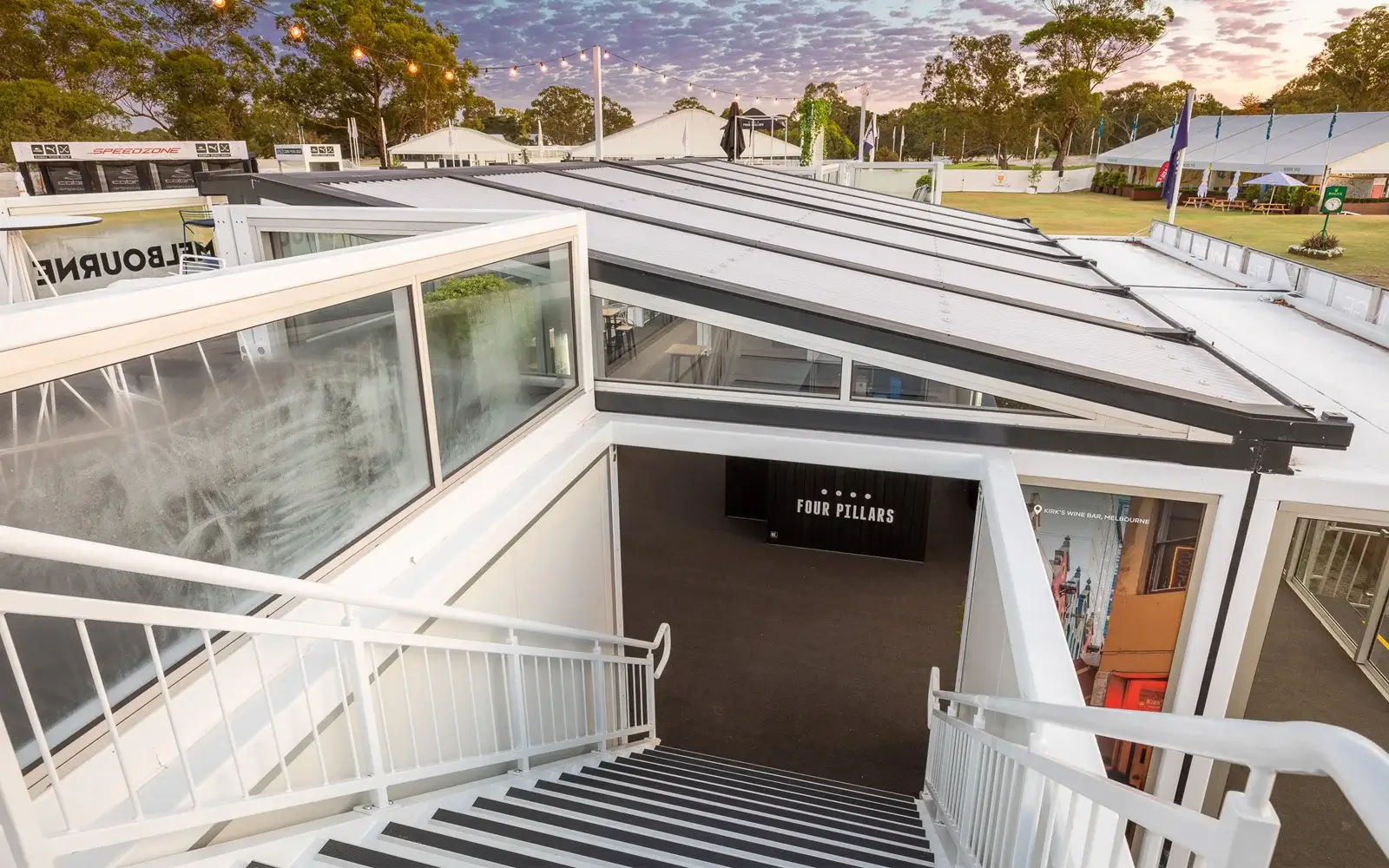
pro-spacecube-presidentscup-lg04
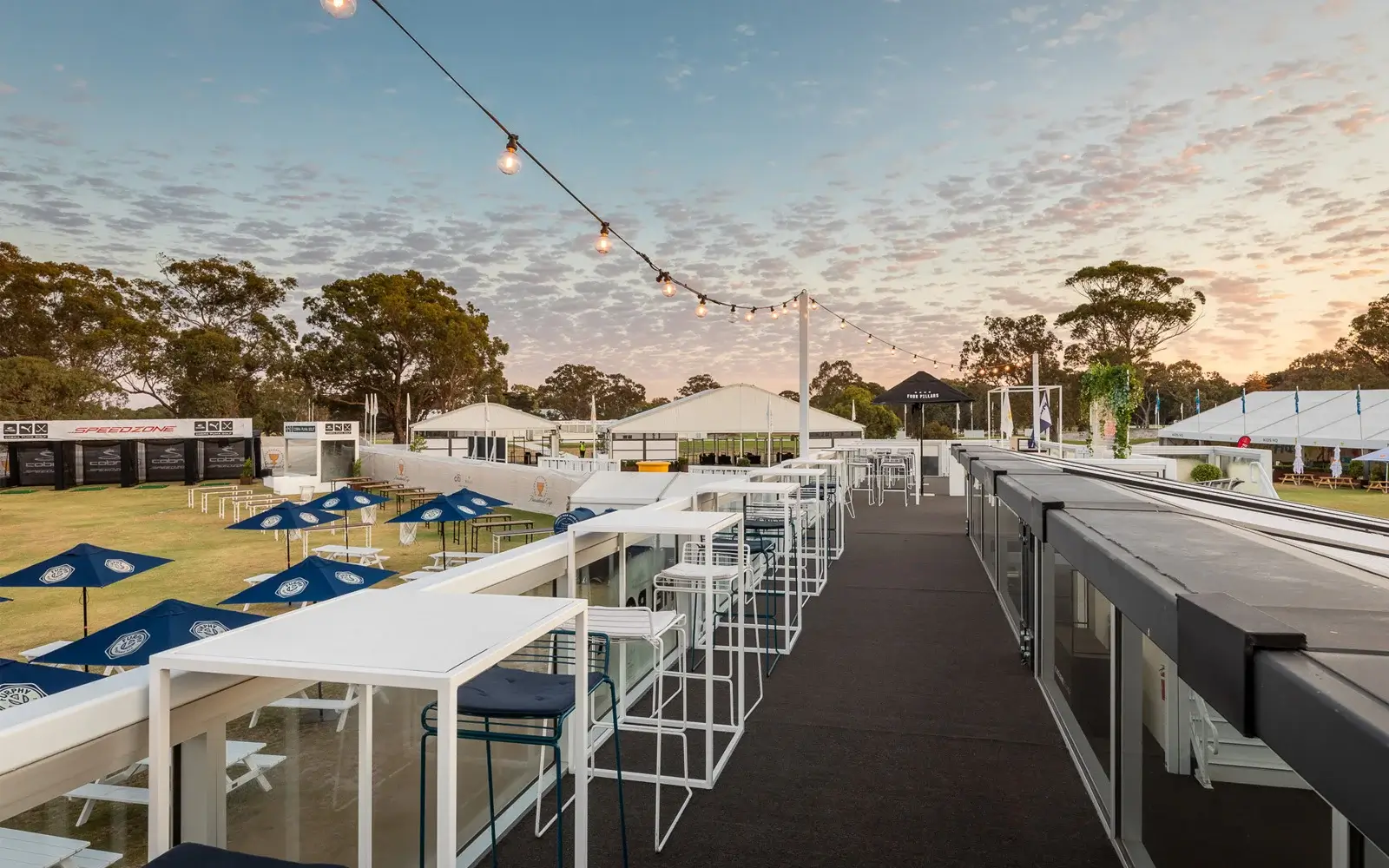
pro-spacecube-presidentscup-lg05
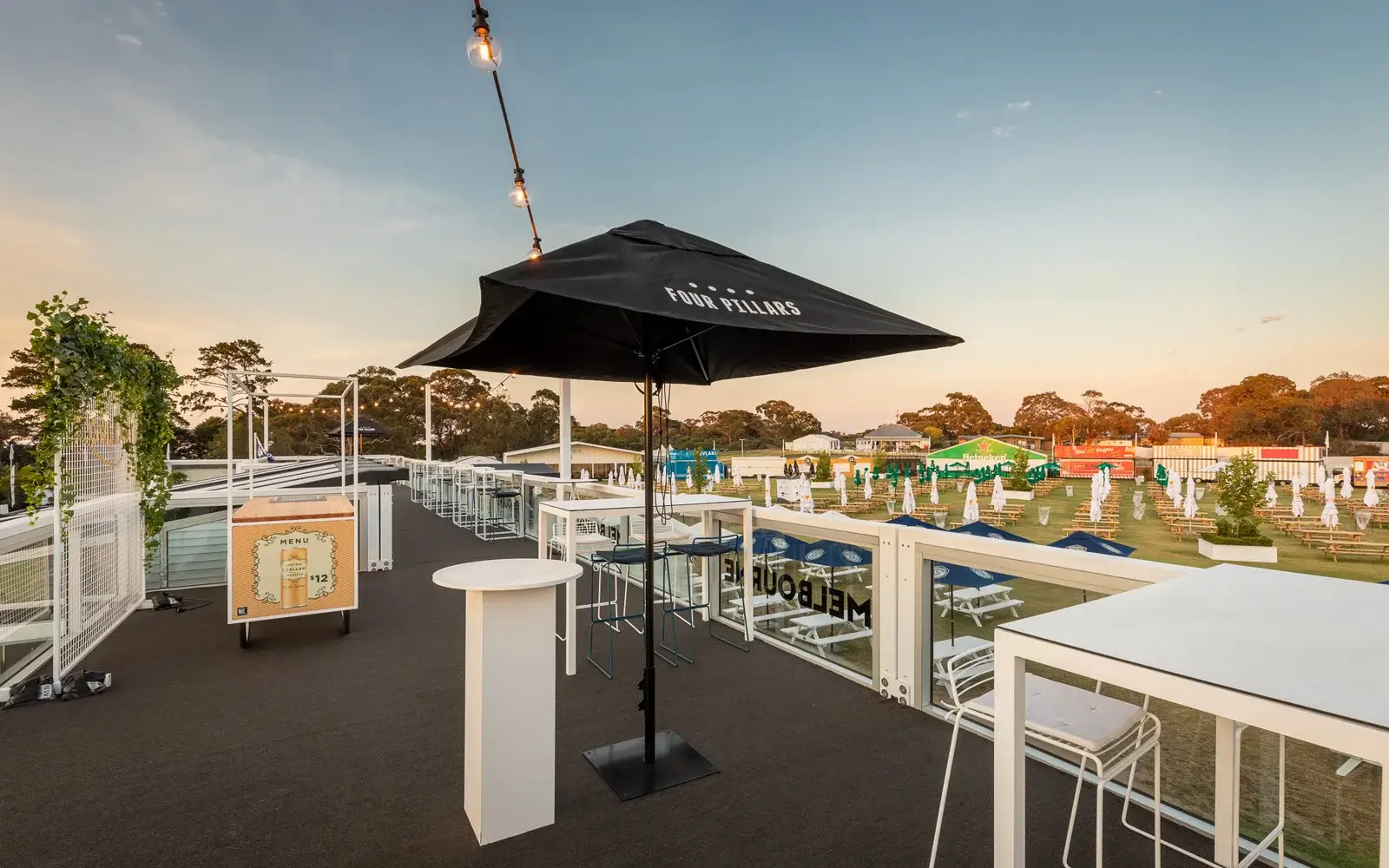
pro-spacecube-presidentscup-lg06
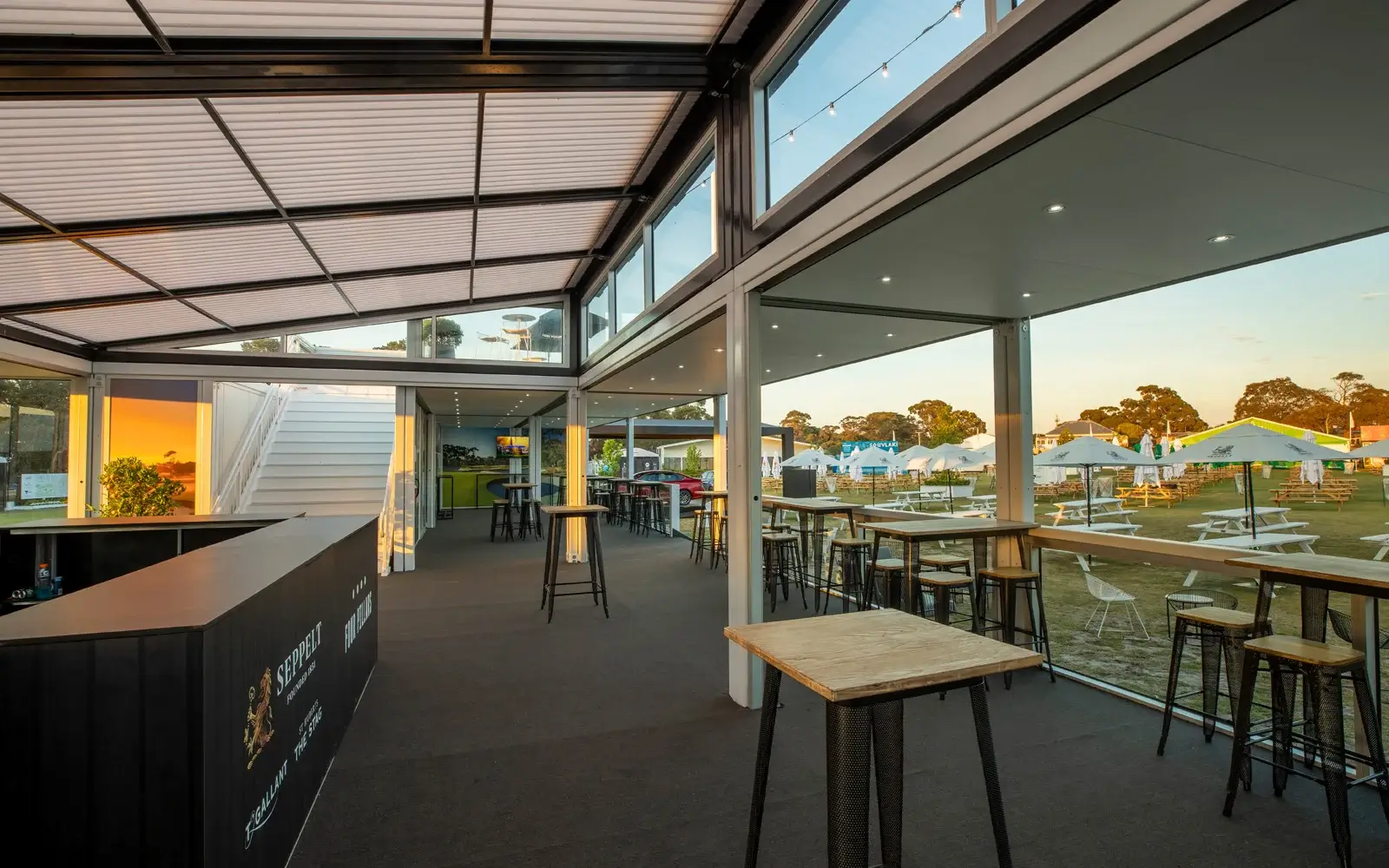
pro-spacecube-presidentscup-lg07
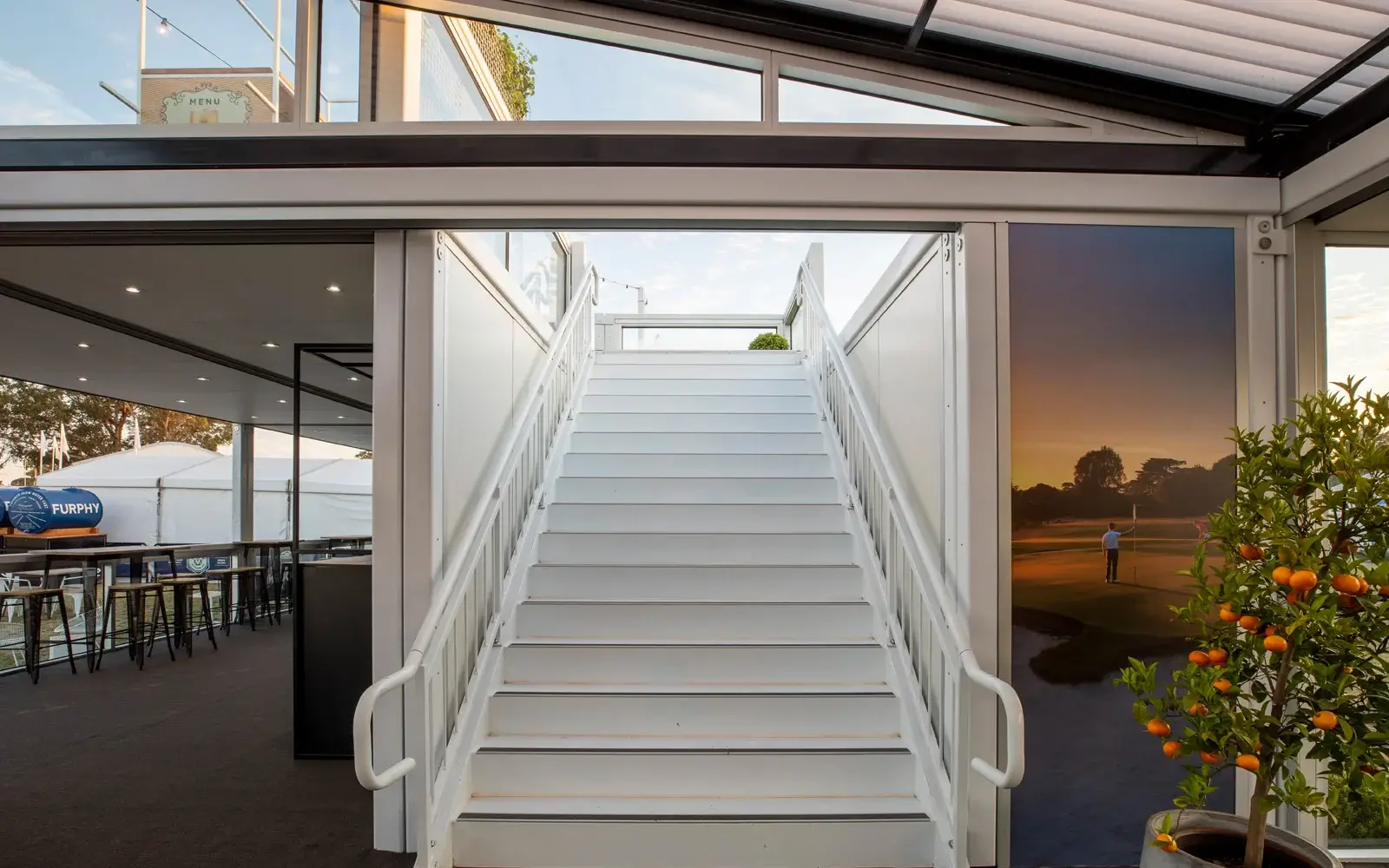
pro-spacecube-presidentscup-lg08
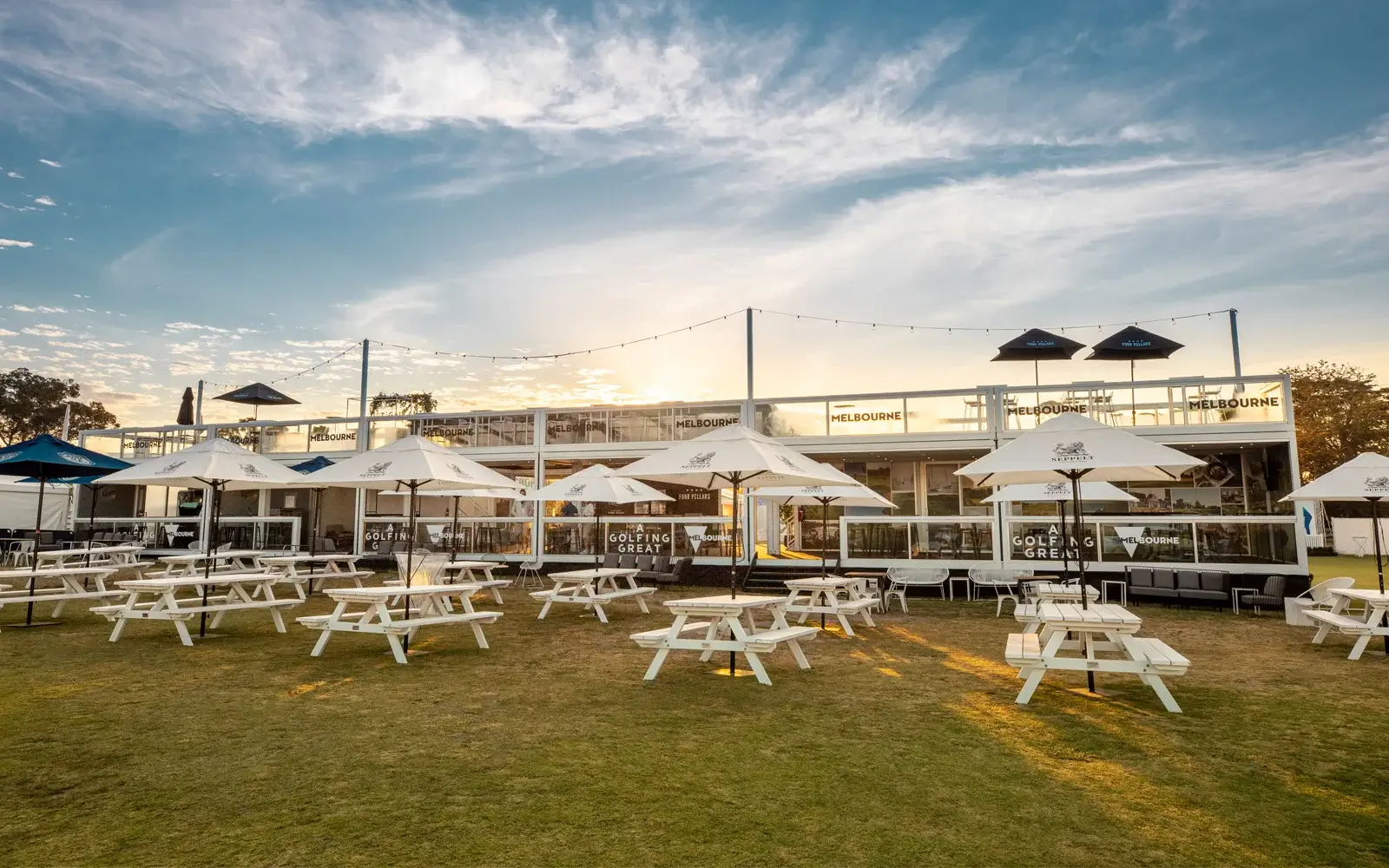
pro-spacecube-presidentscup-lg09









Presidents Cup – Melbourne, Australia
Products
12 x Cubes, 10 x Roof Terraces, 2 x Mezzanine Sections, Clear Span Roof and 2 x Grand Internal Staircases
Location
Royal Melbourne Golf Club, Australia
Explore Other Projects

