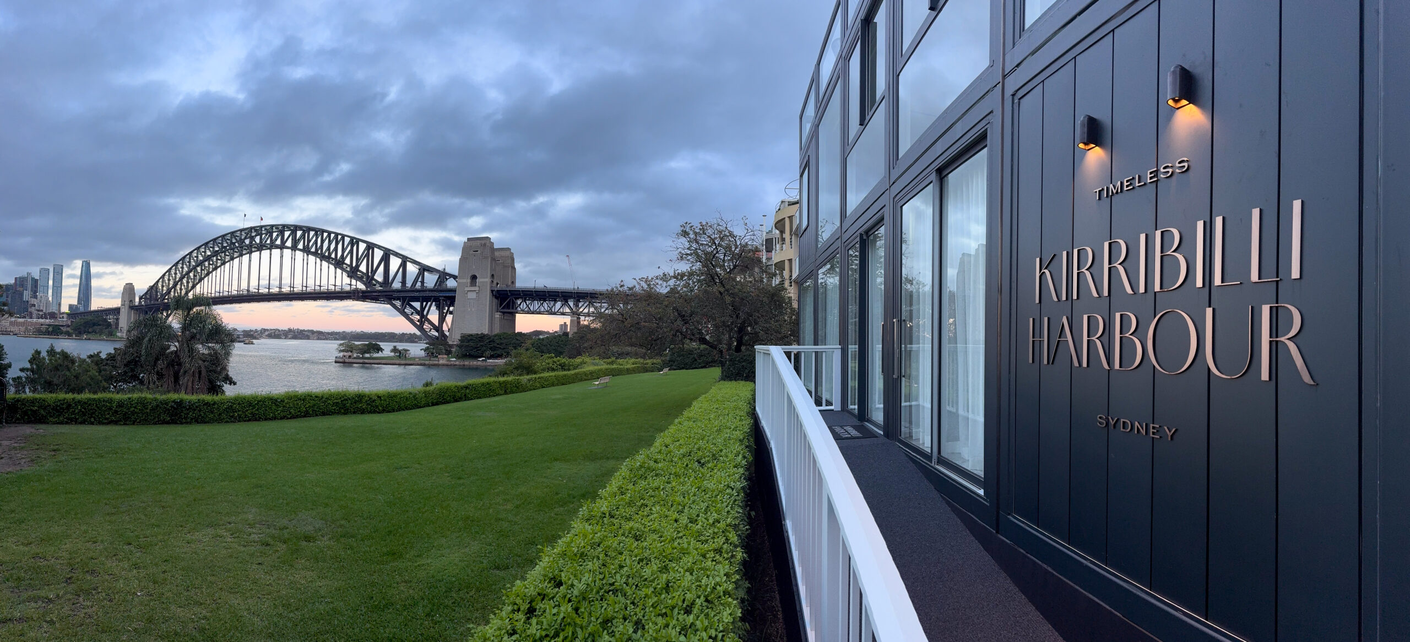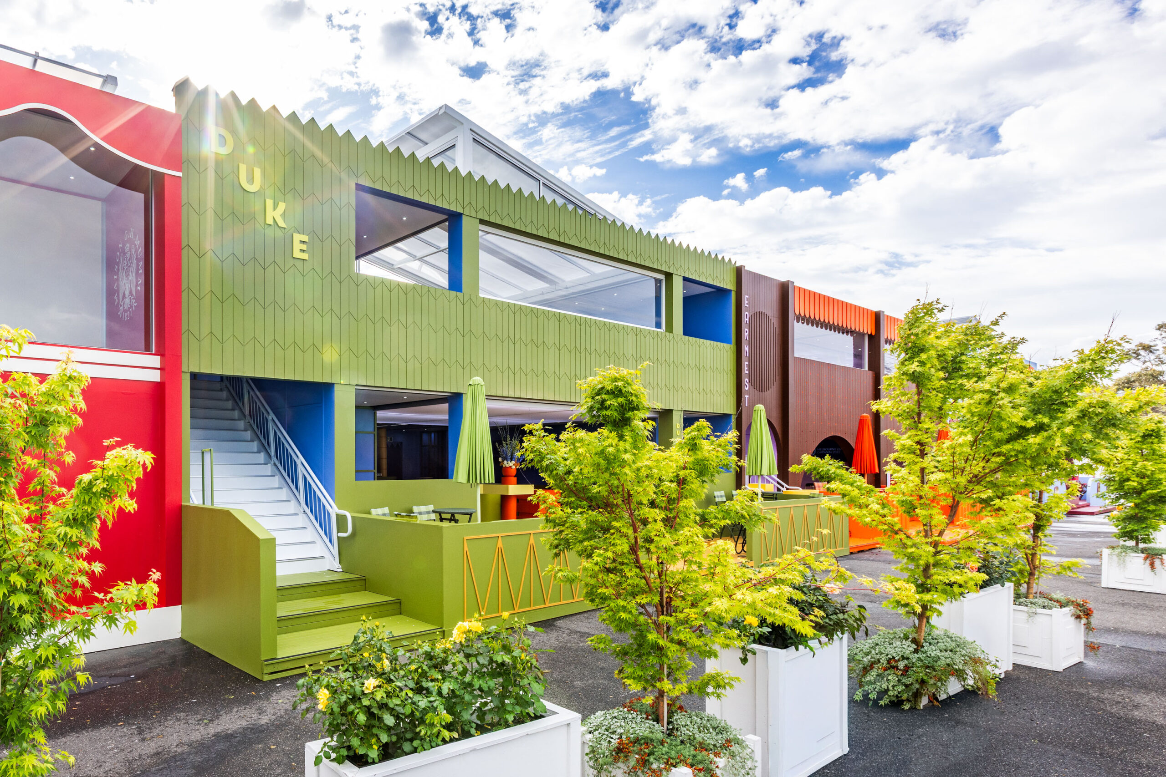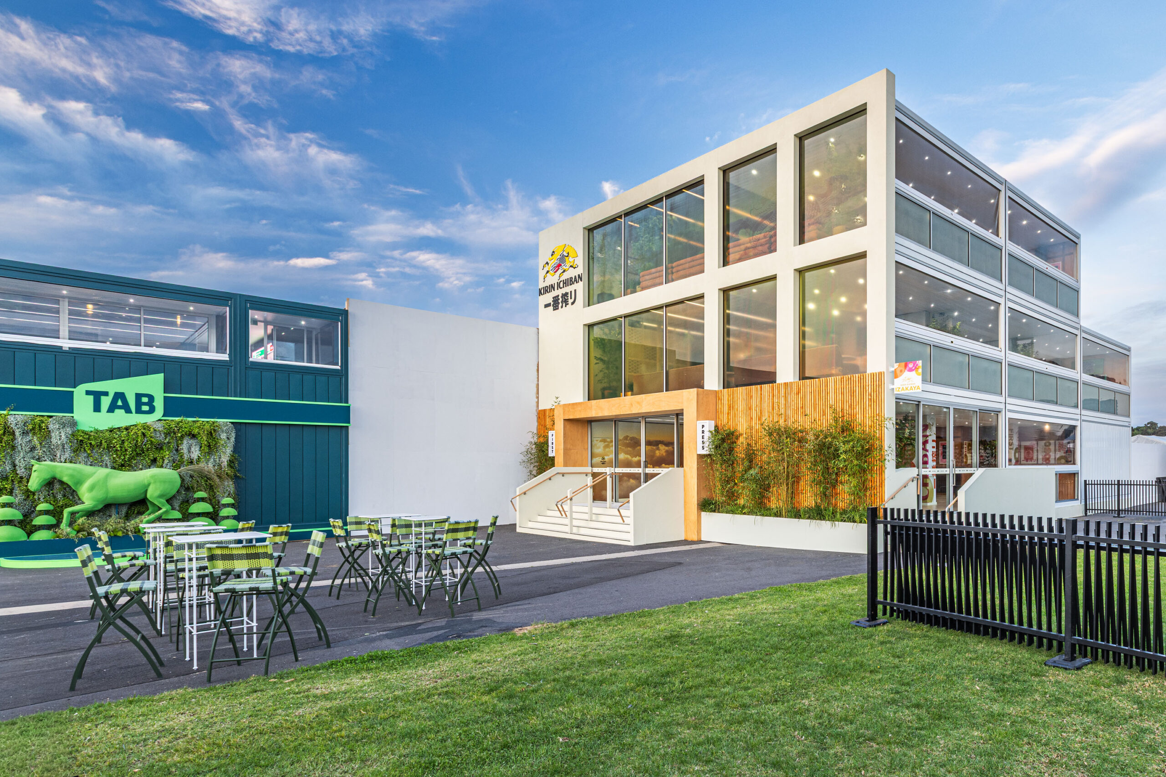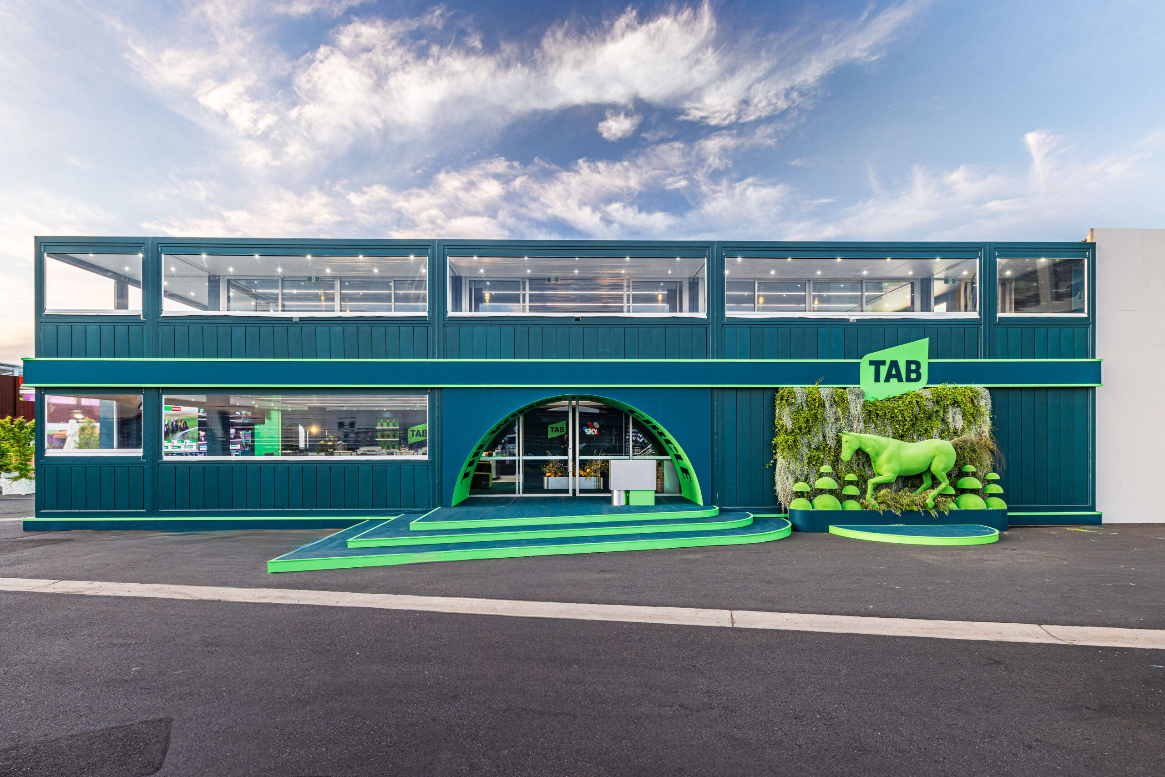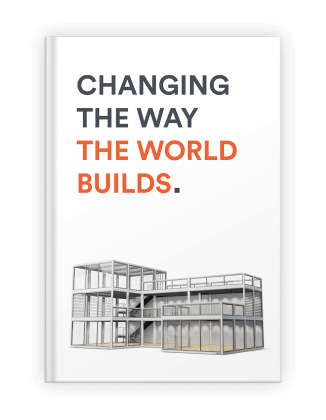What a privilege it was to build a brand new upmarket lounge at this year’s Australian F1 Grand Prix. With it’s incredible view of pit straight, the fastest part of the track, tickets sold out quickly. It also included all day grazing, super screens, live race timings and replays. This huge lounge area was built using 16 cubes, 2 mini cubes, and features two new clear span modules and 8 roof top terraces. The whole structure was 48 metres long and was seamlessly executed by our team over 9 days. There was no better place to catch all the racing action!
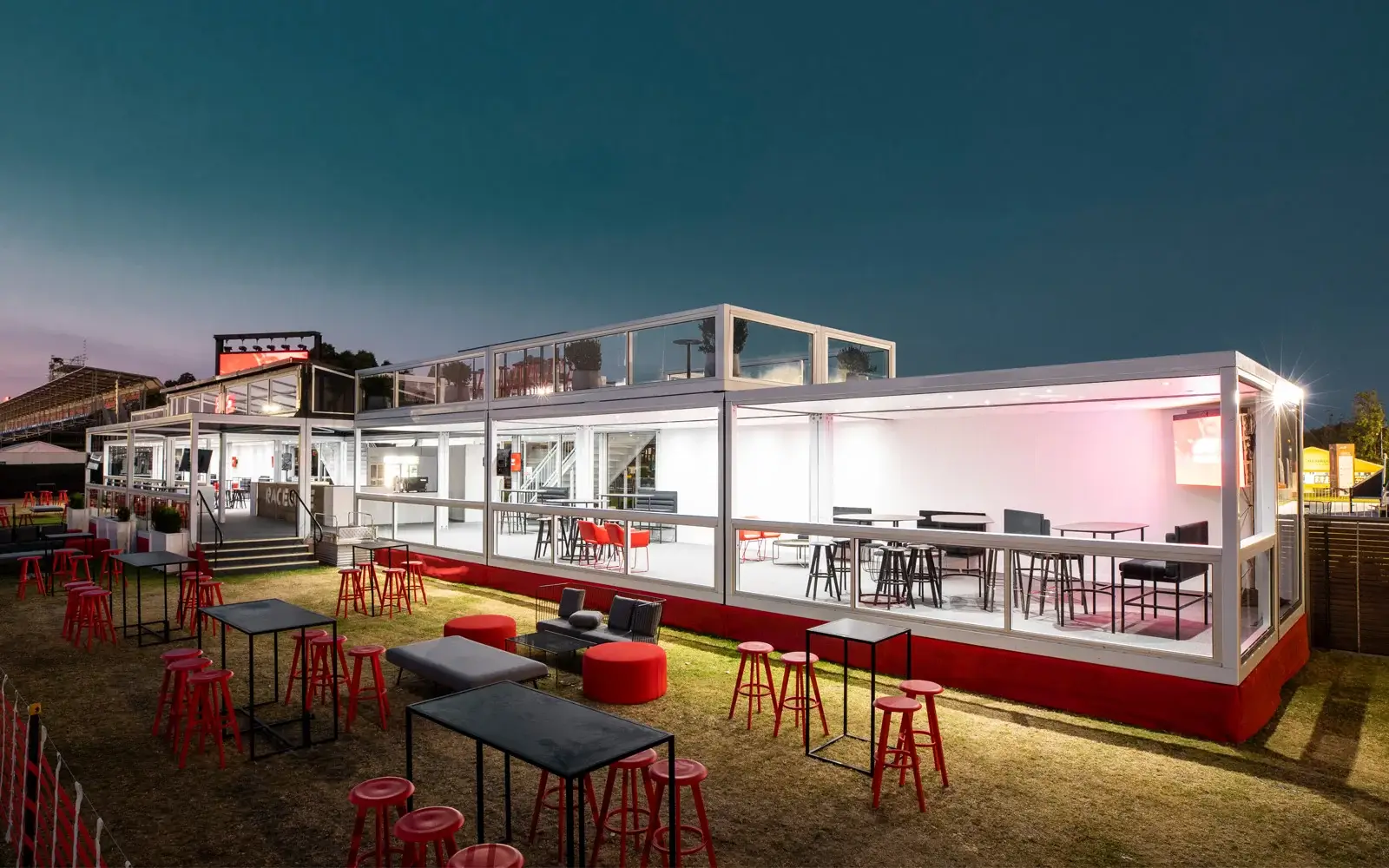
pro-spacecube-gp-racecube-lg01
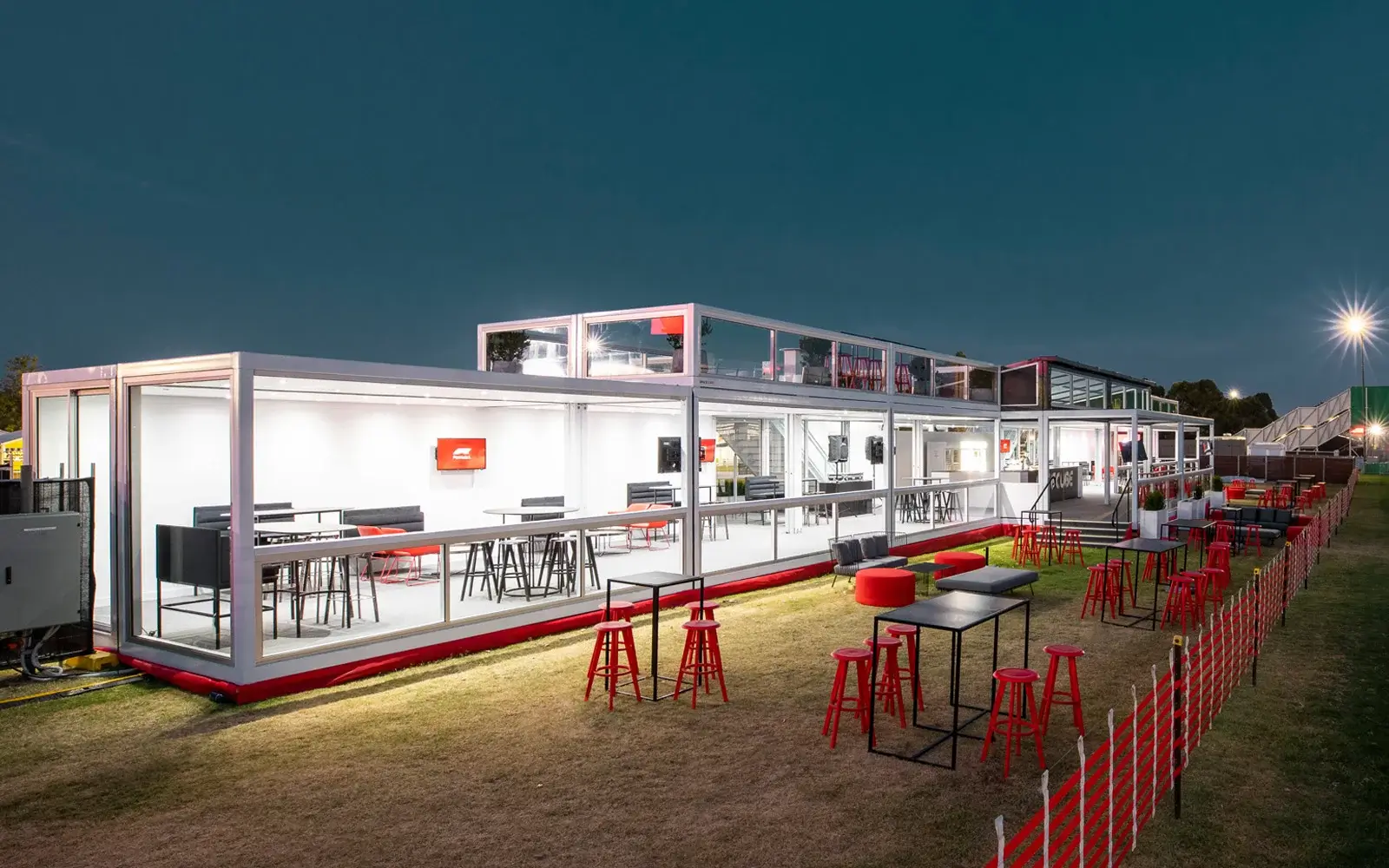
pro-spacecube-gp-racecube-lg02
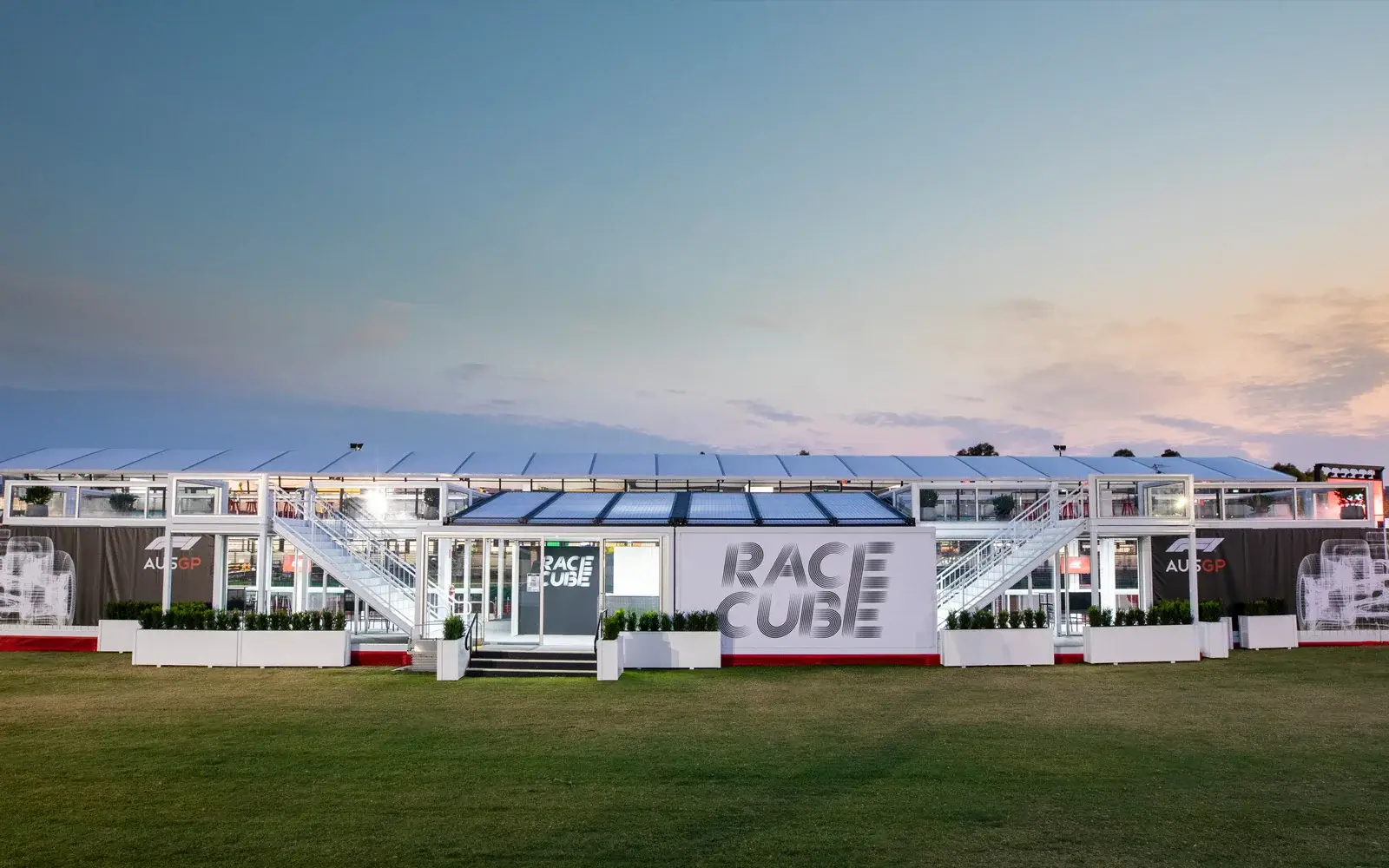
pro-spacecube-gp-racecube-lg03
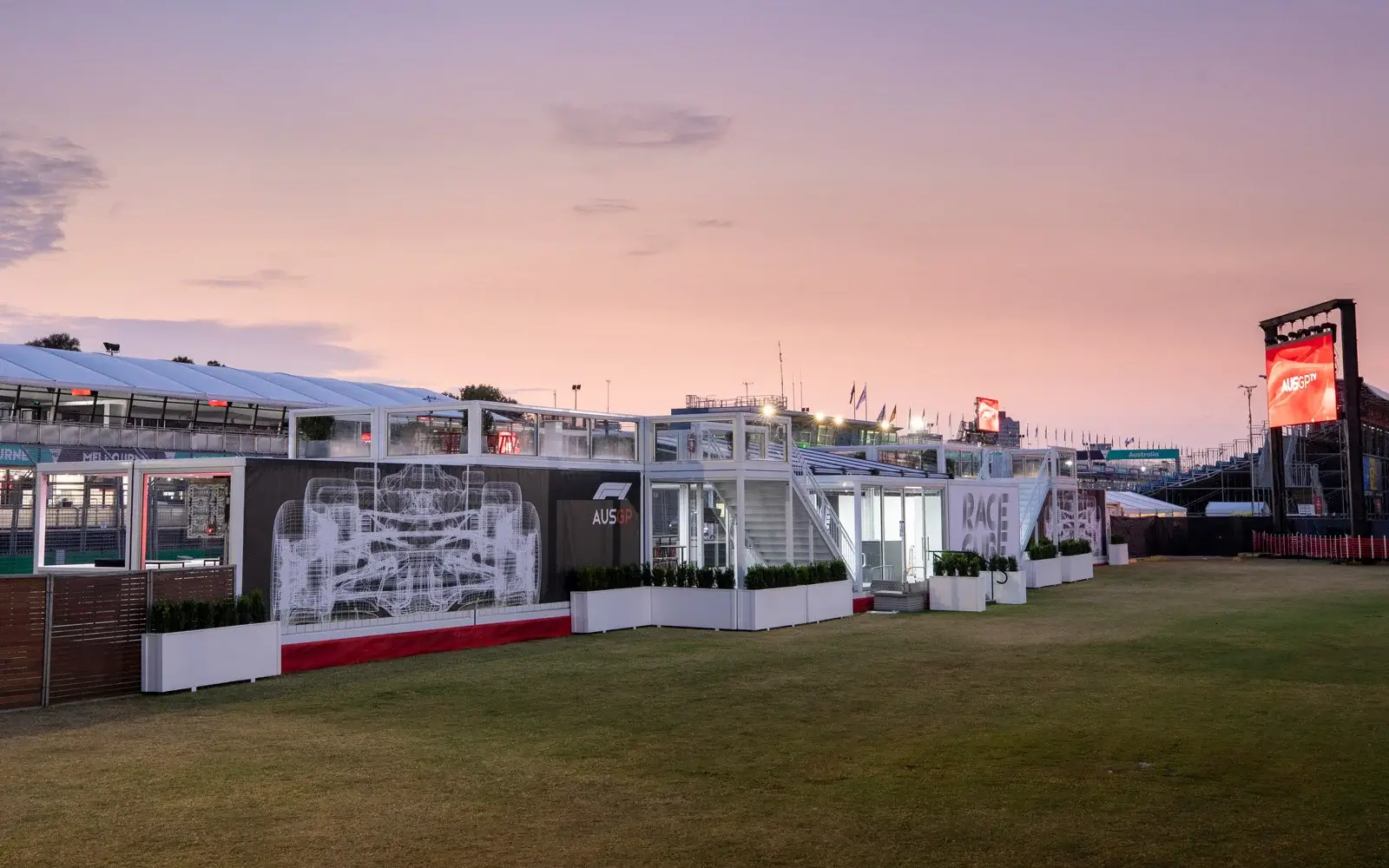
pro-spacecube-gp-racecube-lg06
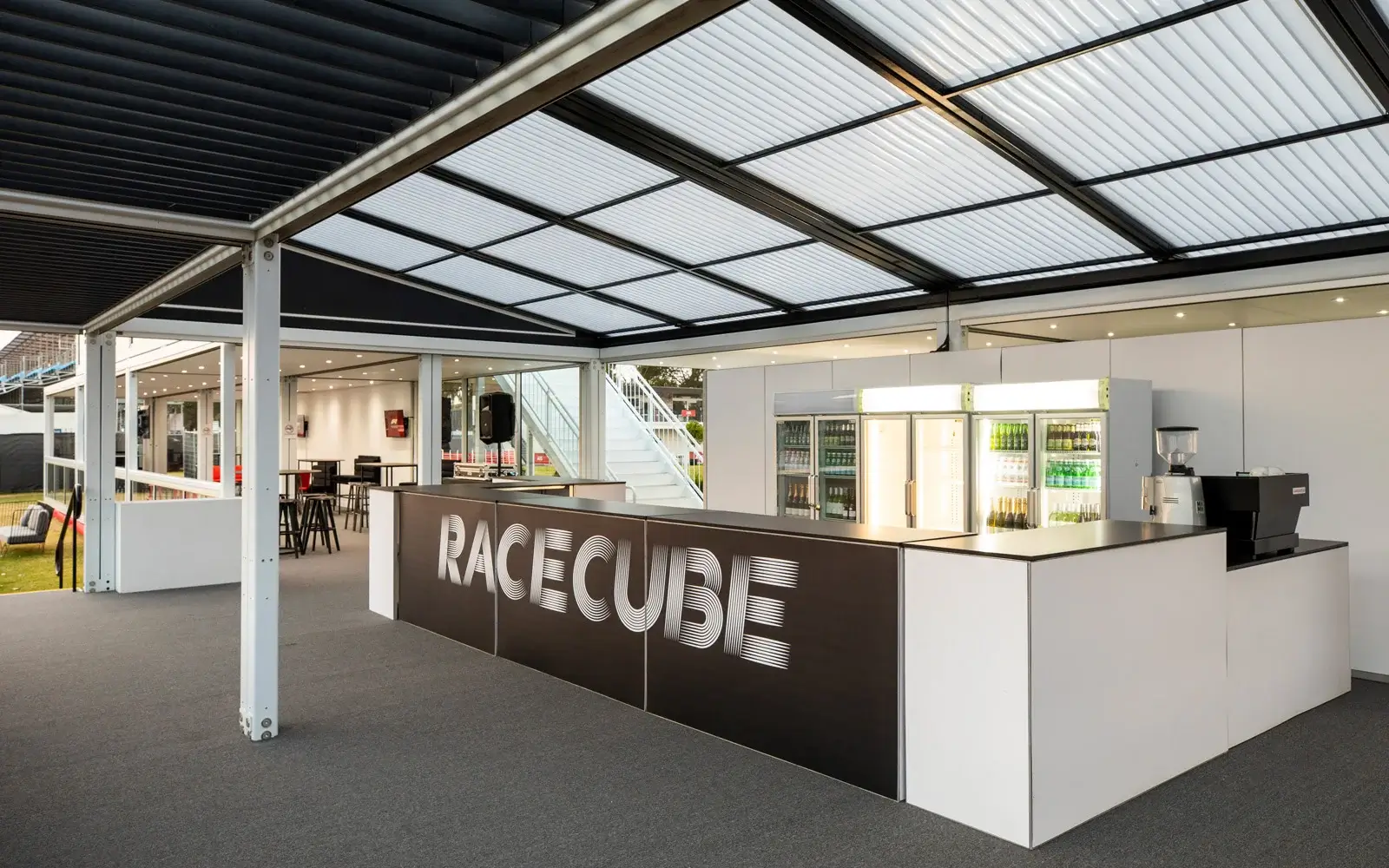
pro-spacecube-gp-racecube-lg07
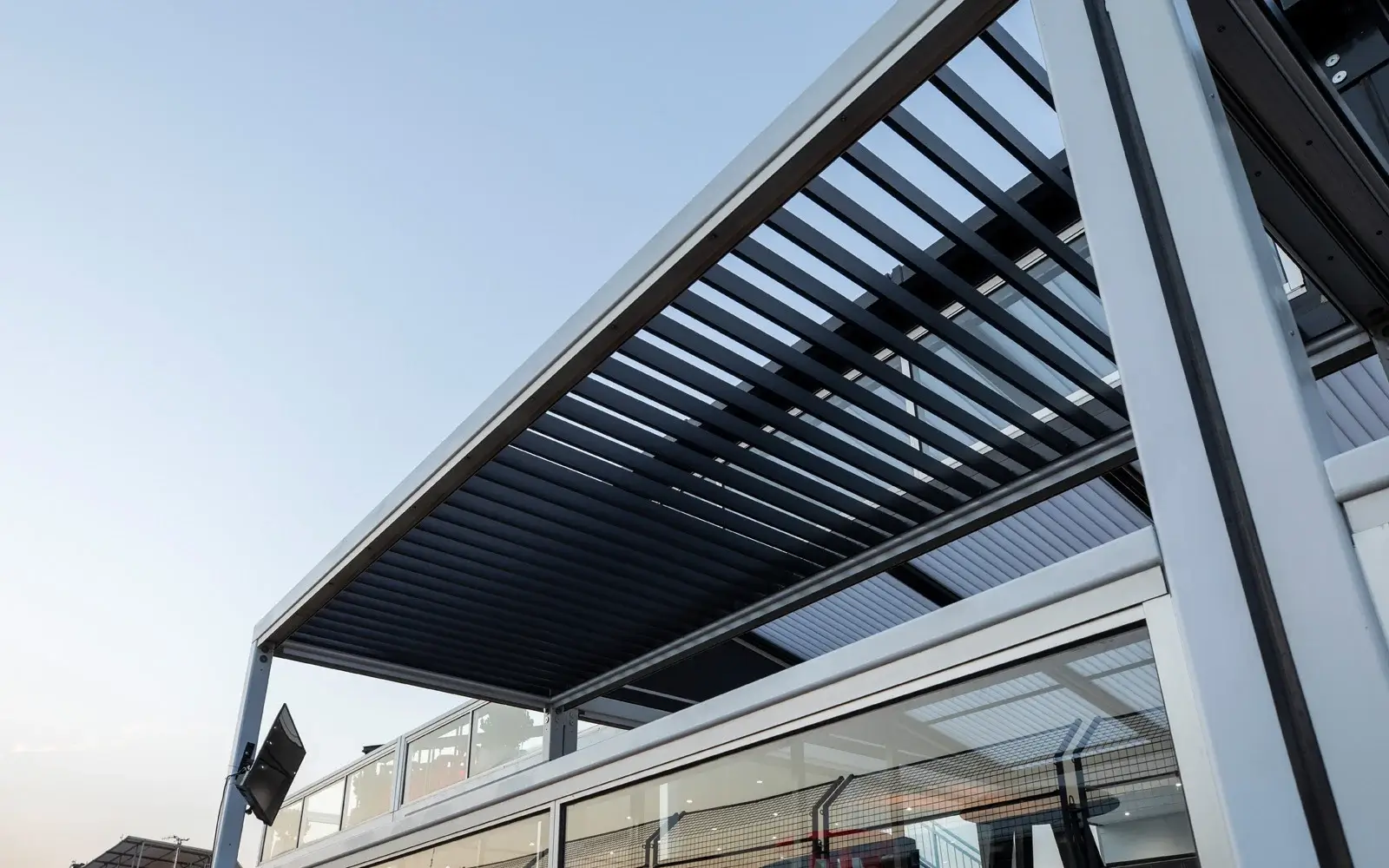
pro-spacecube-gp-racecube-lg08
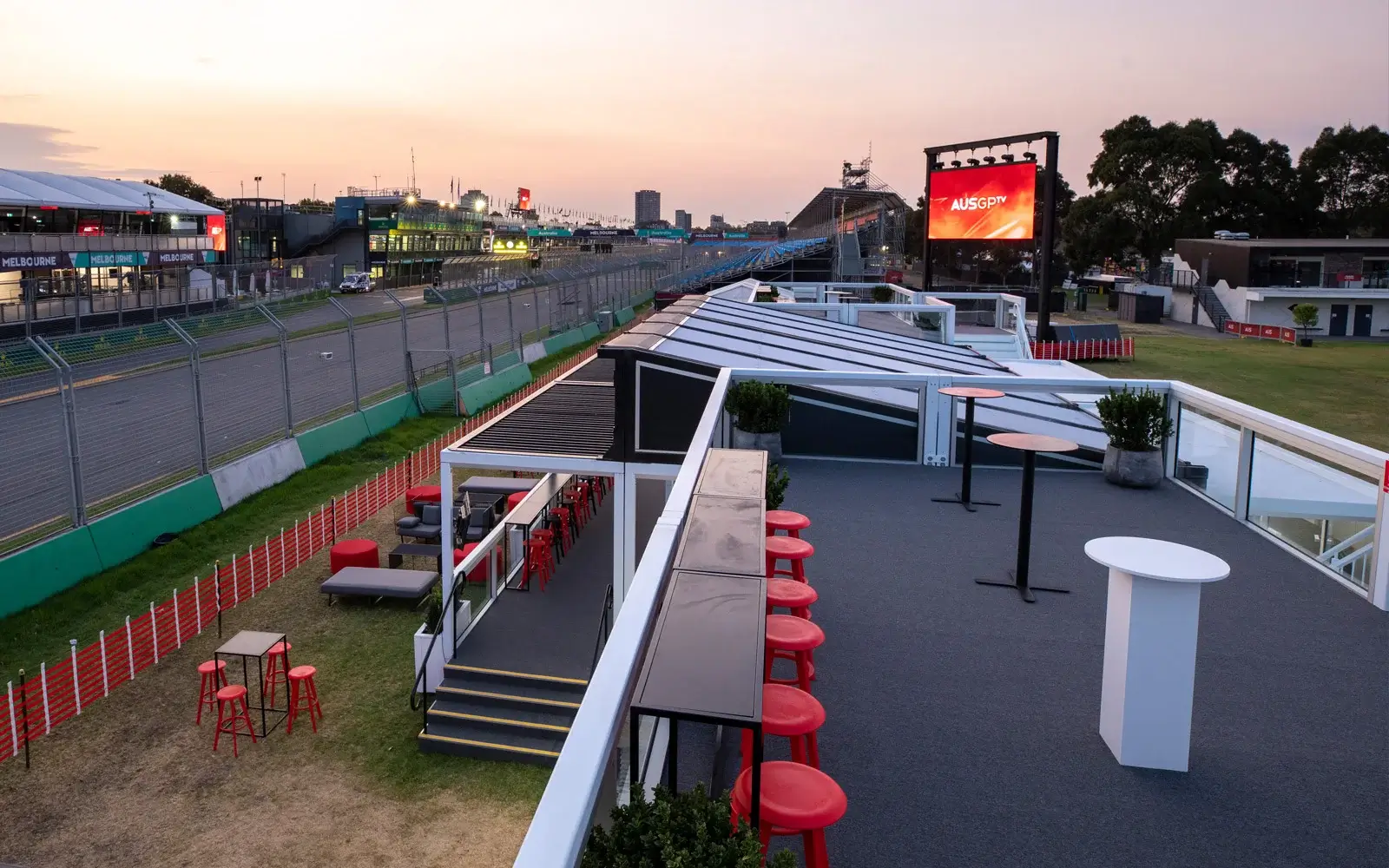
pro-spacecube-gp-racecube-lg09







Australian F1 Grand Prix
Products
16 x Cubes, 2 x Mini Cubes, 2 x Clear Span Modules, 8 x Roof Terraces
Location
Melbourne, Australia
Explore Other Projects

